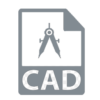CAD Conversion | Architectural CAD Drafting | Structural CAD Drafting | MEPF CAD Drafting
BIM MODELING & DOCUMENTATION
Architecture BIM Modeling | Structure BIM Modeling | MEPF BIM Modeling | Documentation
ENTERPRISE CONTENT CREATION
Architecture BIM Family | Structure BIM Family | MEPF BIM Family | Interior BIM Family
VIRTUAL PROJECT COORDINATION
Clash Detection | Clash Resolution | Clash Report Generation | Coordination Consulting
Scan To BIM
Point Cloud to BIM Conversion | Laser Scan to BIM | Architecture & Structure Scan to BIM | MEPF Scan to BIM
BIM SIMULATION
4D BIM ( Time ) | 5D BIM ( Cost ) | 6D BIM ( Sustainability ) | 7D BIM ( Facility Management & Maintenance)
3D VISUALIZATION
Interior & Exterior Visualization | Walkthrough | Animation | AR & VR







